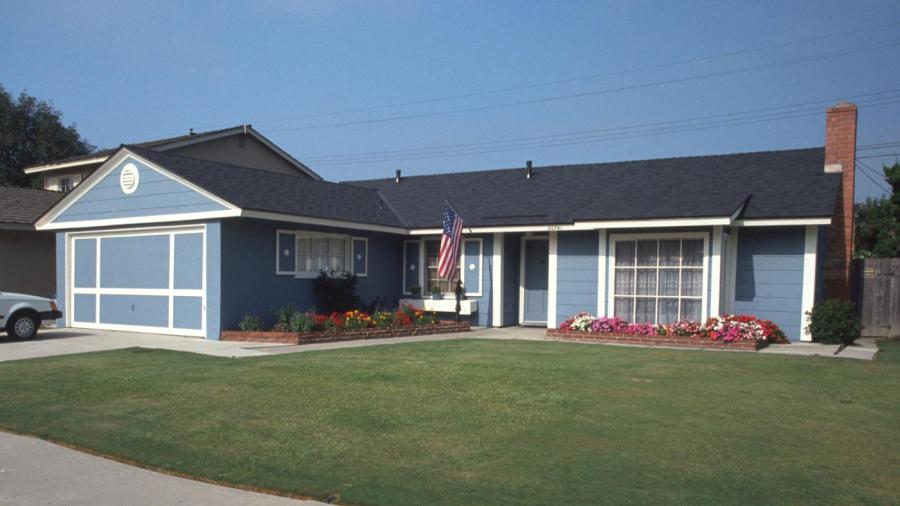What Is a Rambler Style Home?

A rambler style home is an L- or rectangle-shaped home that lacks decorative detailing on the outside and uses a minimal amount of interior walls in the effort to maximize each square foot of living space. Rambler style homes are also called ranch-style, California Ramblers, Western Ranch and American Ranch. Popularized in 1932 by architect Cliff May, rambler style homes experienced widespread popularity during World War II.
Numerous other features define rambler style homes. These features include an attached garage; a low-pitched, gable roof; and sliding glass doors that lead out to a patio. Large, picture windows; brick, stucco or wood exteriors; and narrow, long internal layouts are also indicative of this type of single-family dwelling. Most rambler style homes are single-story structures. However, architects use the basic design to create split-level and raised-level rambler style houses that borrow heavily from Colonial or Mediterranean style homes.
Because rambler style homes are most prevalent in the U.S. suburbs, many of these homes come equipped with large outdoor entertaining areas. The most easily recognizable trait of rambler style homes are their plain fronts with two or three decorative shutters and a single door. Rambler style homes made out of metal are called Lustron homes.





