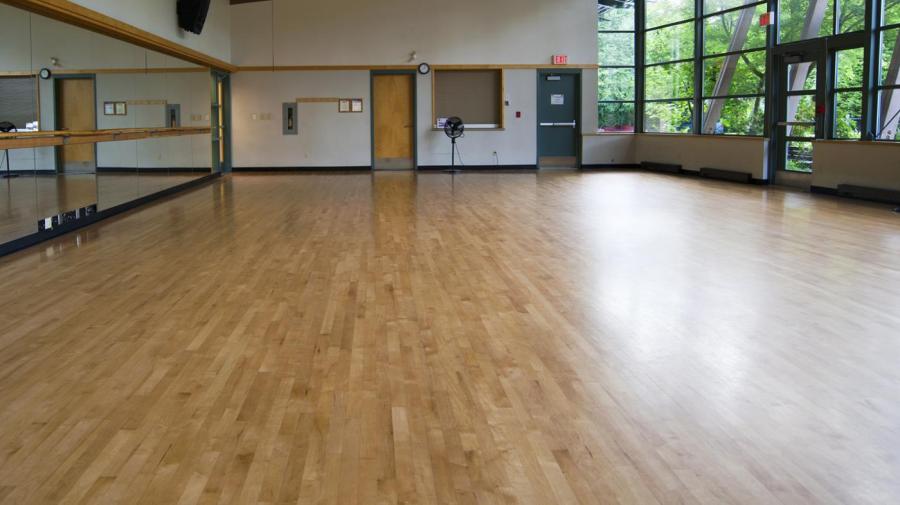How Do You Calculate a Floor Area Ratio?
Follow Us:
Twitter

The floor area ratio is calculated by taking the square footage of a building and dividing it by the square footage of the property that the building sits on. The floor area ratio is useful to local governments in showing the density of a property or area for zoning decisions.
The square footage of the building includes all floors of the structure when calculating the floor area ratio. For example, a two-story building of 3,000 square feet on a 4,000-square-foot lot has a ratio of 0.75. The same lot with a single-story building of 3,000 square feet would have the same ratio of 0.75.





